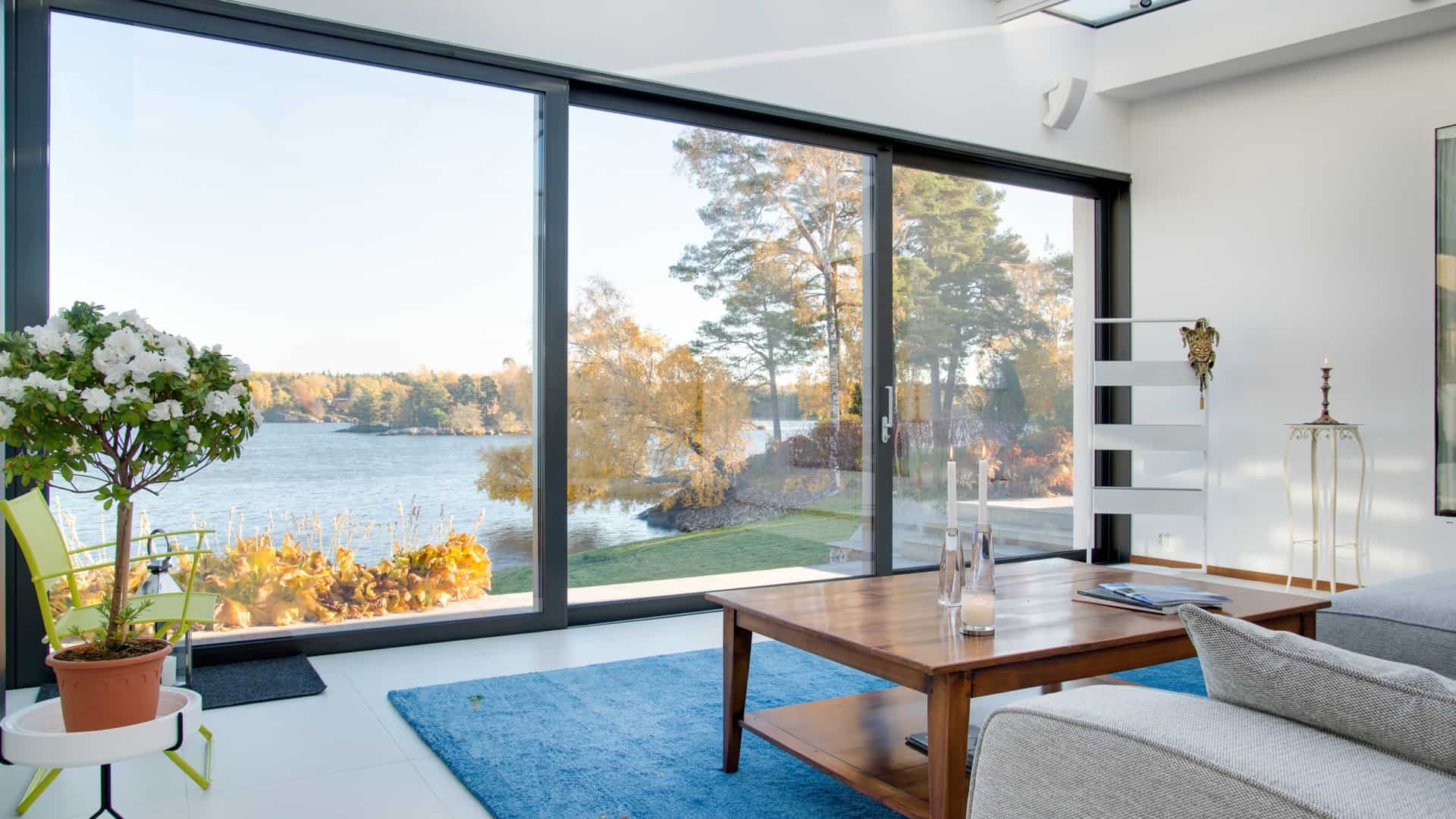Should A Kitchen Island Be The Same Height As The Counter?
The kitchen has become a staple feature in modern homes, serving as a hub for cooking, dining, and socializing. When designing or renovating your kitchen, one crucial decision is whether the height of your kitchen island should match that of your countertops. While there’s no hard and fast rule, considering the functionality, aesthetics, and ergonomics can help you determine the best choice for your space.
Functionality
Functionality is a key aspect to consider when deciding on the height of your kitchen island. Aligning it with the countertop allows for seamless workflow, making your food preparation and cooking tasks much easier. A uniform height facilitates easy transfer of ingredients and dishes, minimizing the risk of accidents and spills. It also promotes efficient utilization of the island’s surface, creating a unified workspace that enhances productivity in the kitchen.
Ergonomics
Ergonomics play a crucial role in kitchen design, and the height of your island is no exception. The standard countertop height is round 36 inches. By maintaining consistency with the countertops, you provide a comfortable and ergonomic surface for meal preparation, chopping, and other culinary activities.
Aesthetics
Aesthetically, aligning the kitchen island height with the countertops creates a cohesive and visually appealing look. It promotes a sense of balance and harmony in the overall kitchen design. When the island and countertops are at different heights, it can create a disjointed appearance that may not complement the surrounding elements. By keeping them at the same level, you create a unified focal point that enhances the overall aesthetics of the kitchen.
Exceptions
There are instances where deviating from a uniform height might be a viable option. For individuals with specific accessibility needs, such as those requiring wheelchair access or adjustable heights, customizing the island height can be beneficial. Moreover, if you intend to use the island primarily as a dining area, raising the height slightly above the countertop level can provide a more comfortable seating arrangement for individuals using bar stools or tall chairs.
Summary
While there’s no strict rule, aligning the height of your kitchen island with the countertop offers numerous advantages. From enhancing functionality and ergonomics to creating a visually appealing space, a uniform height provides an efficient kitchen experience. However, it’s essential to consider your specific needs, accessibility requirements, and the island’s intended purpose before making a final decision. By carefully weighing these factors, you can determine the ideal height that best suits your kitchen and lifestyle.
Ask the Experts
When planning your kitchen layout, consider consulting the experts at Mans Lumber & Home. They can provide valuable insights and assist you in creating a well-balanced kitchen island for a truly remarkable culinary experience. We are a custom millwork shop offering kitchen design as well as premium moldings and lumber. Since 1900, the Mans family has served the lumber and building material needs of the Metro Detroit and Ann Arbor communities. Over 100 years later, we continue to operate our company with a customer centered focus. Our employees undergo continuous training and education to ensure that our customers have access to the latest product information and building techniques. With locations in Trenton, Canton, Birmingham, and Ann Arbor, we concentrate on providing quality building materials and outstanding customer service. If you would like more information about the products and services we offer, visit our website, give us a call at 734-237-7914, or drop by any of our four locations. We look forward to serving you!

